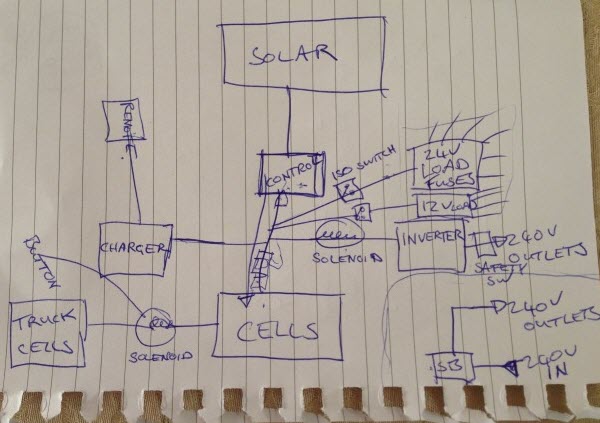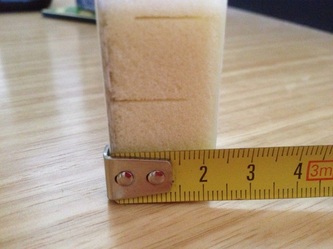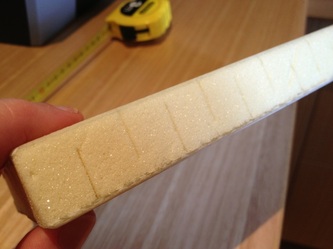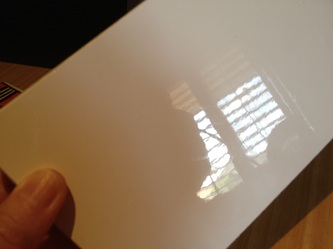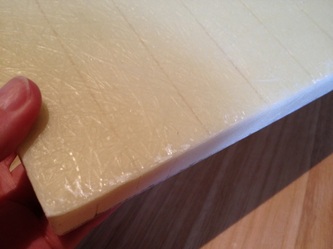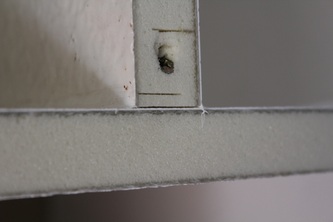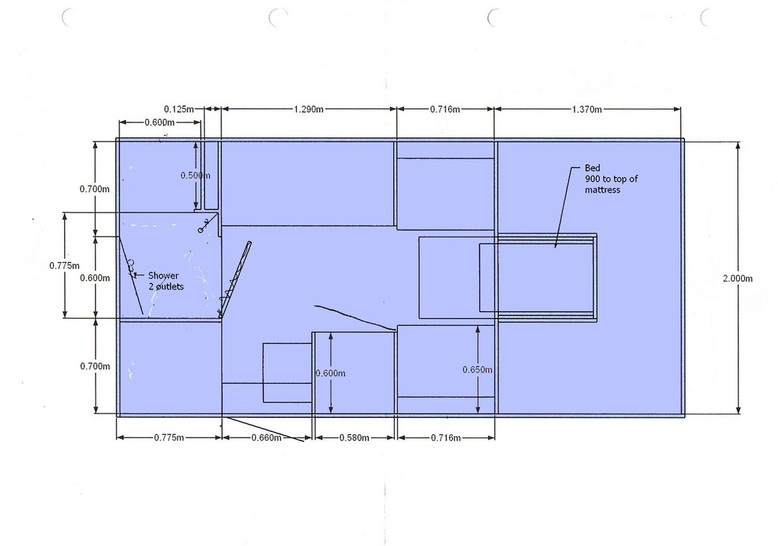electrical plan
Well that's done! Michael attempted to answer my questions about the general electrical requirements. There are so many new electrical items appearing on the market and mysterious boxes that do everything - except boil my jug - who would know where to start. MPPT controllers, BMPPT controllers, DC-DC charging . . . so I just want to be able to:
- Emergency start the truck from the house batteries if required.
- Ensure we get enough out of the solar panels given they are not efficiently placed (glued to the roof); may be in part shade - truck needs to be in the sun for power - we would probably seek some shade at least part of the day; and few days are completely without cloud cover, apart from the fact that we have broken droughts wherever we have roamed. So MPPT or not MPPT. With 600 watts of paired panel to 24 volts - we have decided not.
- 240 volt power on demand - 1500 watt pure sine wave inverter.
- 240 volt shore power.
- 12 volt mostly for outside connection of extra lights eg offside use, or when fixed lights not adequate, small appliances outside.
- Ability to "turn off" the house electrics entirely eg if truck gets shipped somewhere.
fibreglass panel
The choice to use this panel was primarily driven by the desire to manage the weight of the vehicle. The European trucks we had researched seemed mostly to be using a much thicker panel at about 50mm. This seemed to be mostly to address the issue of cold weather. Heat is usually the problem for us and if it really gets cold . . . rug up I guess.
The panel we are using is:
Construction
RV Panel
Iso Npg Gelcoat exterior
900gsm Biaxial/Csm Exterior Fibreglass Skin (Iso Polyester Resin)
High Density (79kg/m3) Polyurethane Core(20mm standard)
600gsm csm (Chop strand mat) interior fibreglass skin
All Skins are made from continuous matting with no joins.
Specifications
RV Panel
Maximum Length - 12.4m
Width (standard) - 2.44m (3m available)
Thickness - 23mm (20mm core)
Weight - 6.5kg/m2 (23mm panel)
The panel we are using is:
Construction
RV Panel
Iso Npg Gelcoat exterior
900gsm Biaxial/Csm Exterior Fibreglass Skin (Iso Polyester Resin)
High Density (79kg/m3) Polyurethane Core(20mm standard)
600gsm csm (Chop strand mat) interior fibreglass skin
All Skins are made from continuous matting with no joins.
Specifications
RV Panel
Maximum Length - 12.4m
Width (standard) - 2.44m (3m available)
Thickness - 23mm (20mm core)
Weight - 6.5kg/m2 (23mm panel)
more exact measurements
John has done some more exact drawings to account for walls etc
First Weights
Weight is an issue for us. Lots of people are either happily driving around over weight or they are truly uninformed about the weight of their vehicle. Who'd think with a 6500 KG GVM there would be an issue? We have had to calculate the approximate weight of not only the box but the living contents we need/want to carry and while we will not be at max weight very often, compromises will be required.
A pessimistic guess at the weight of the 'house' with floor frame and all internal fittings is 2000/2100 KG (dry).
So we have approximately 3500 KG for 2 spare wheels and rear bar, front bullbar, water tanks & water, fuel, kitchen supplies, food, clothes, outside table, chairs, 2 bicycles, spare parts and tools, kayak . . . oh, and us and all our other things like laptops, cameras . . . . . . . .
Below is a record of the brochure figures from Isuzu and the weights on the day we collected ZaTruk from All Terrain Warriors (ATW). It had minimal fuel in the tanks to drive from Yandina to Glenview and some accessories in the cab including the reversing camera, the top part of the 8 steel mounting brackets (and bolts & springs) to attach the house to the chassis and the crawl through frame and rubber 'accordian' seal that will connect the cab to the 'house'
A pessimistic guess at the weight of the 'house' with floor frame and all internal fittings is 2000/2100 KG (dry).
So we have approximately 3500 KG for 2 spare wheels and rear bar, front bullbar, water tanks & water, fuel, kitchen supplies, food, clothes, outside table, chairs, 2 bicycles, spare parts and tools, kayak . . . oh, and us and all our other things like laptops, cameras . . . . . . . .
Below is a record of the brochure figures from Isuzu and the weights on the day we collected ZaTruk from All Terrain Warriors (ATW). It had minimal fuel in the tanks to drive from Yandina to Glenview and some accessories in the cab including the reversing camera, the top part of the 8 steel mounting brackets (and bolts & springs) to attach the house to the chassis and the crawl through frame and rubber 'accordian' seal that will connect the cab to the 'house'
Sketch UP
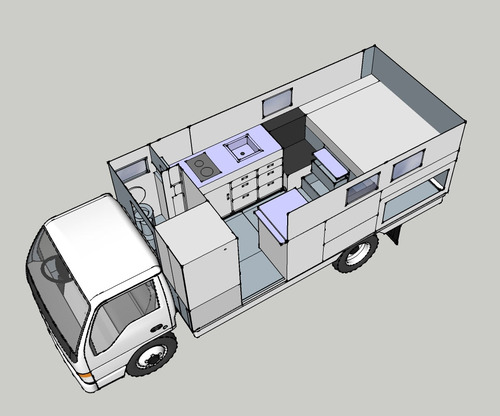
Sketch Up first draft
Starting Floor Plan
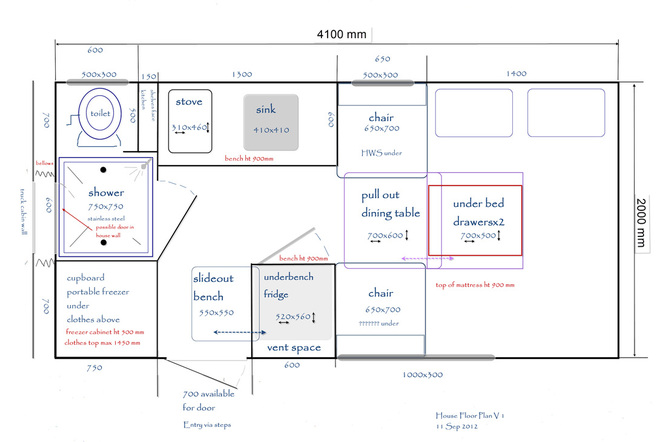
Seating for 2
Hot Water system either under seat or under chassis
Shower space is also used for passageway to truck
Slide out bench above fridge might end up being hinged & swing up
Batteries under seat 2
We are going to try a composting toilet!
Hot Water system either under seat or under chassis
Shower space is also used for passageway to truck
Slide out bench above fridge might end up being hinged & swing up
Batteries under seat 2
We are going to try a composting toilet!
