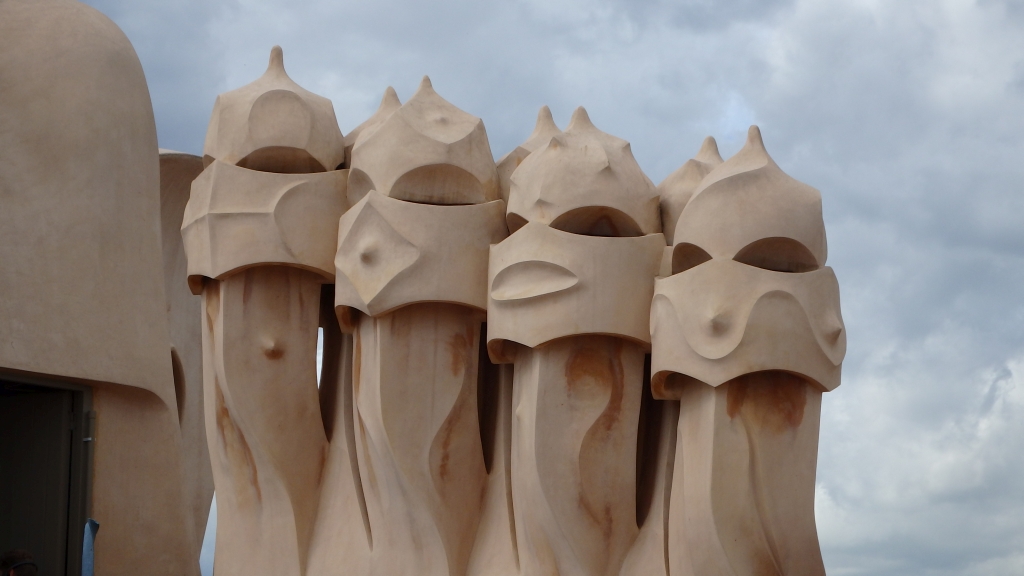This was Gaudi's last private commission and he designed a massive 6 storey building plus attic and walkable roof terrace for a newly married wealthy couple. It was constructed between 1905 to 1911. The ground floor was entrances and coal bunkers but later shops, as well as a basement for car parking. The main floor was their 1323 m2 flat which had its own sweeping marble stairway from the foyer and the 4 remaining floors with either 3 or 4 rented flats on each. There were shared staircases and lifts for these. The front facades are weirdly curved stone that are self supporting with wrought iron sculptured balconies and combined with an internal framework work of columns and beams, no walls are load bearing and so could be moved around when desired. The attic is filled with brick catenary arches which support a lot of the strain. See photo of upside down chain. The roof is a delight. He thought that the structures on roofs should be beautiful as well as functional so his chimneys and air vents are works of art. There are 2 patio wells in the centre of the building working like internal courtyards for everyone, supplying light and air.
|
|

 RSS Feed
RSS Feed
